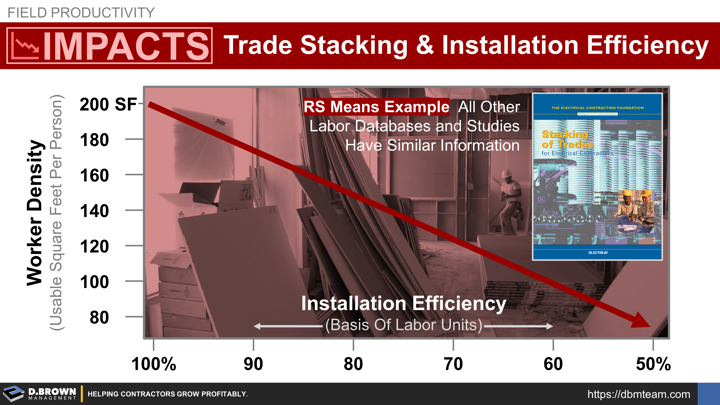This assumption is included in production units used by all contractors to estimate, budget, and track their projects. Having less usable working space can impact productivity by up to 50%.
It is critical to understand when the worker density gets too high, why it got there, and how to quantify the impact to production.
- 200 usable square feet is about a 14x14 room. Stock that room with HVAC duct or sheetrock right in the middle and you no longer have a normal production situation. That is a schedule sequencing issue.
- Some areas such as mechanical rooms were designed to not have 200 usable square feet. That should be addressed at the estimating and budgeting stage of the project.
- Other times you have naturally congested areas like a hallway and due to schedule compression, you may find multiple trades working in the same area increasing worker density while lowering usable square feet and productivity.
Fighting Back and Mitigating
- Know how to quantify the impact. Most trades in a building will be impacted in a similar way, so studies for one trade are often very applicable once you get past the terminology.
- Proactively manage the schedule to ensure your crews have clear work areas. Often the cost of overtime or shift work is less than the impact of congested work areas.
- Innovative and aggressive use of prefabrication can shift a lot of the labor hours to another time and place minimizing the impact.
Learn more about "Fighting Back" and remember that you are working to build a case around these five elements.

